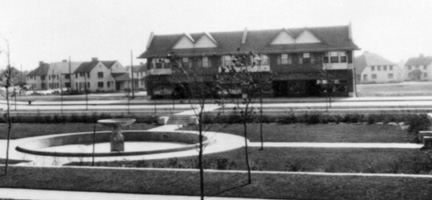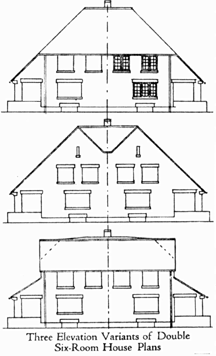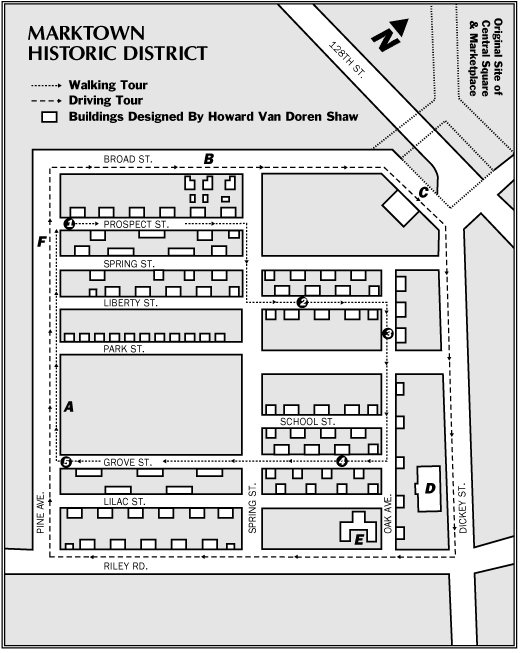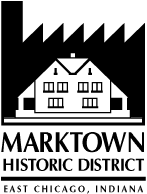
|
|
||||||||
|
|
||||||||
|
||||||||
|
|
||||||||
|
|
||||||||
|
|
Marktown
Preservation Society
405 Prospect Street
East Chicago, Indiana 46312
Paul Myers, Preservationist
Tel. (219) 397-2239
Fax (219) 397-3130
Call for information
or to request a tour.
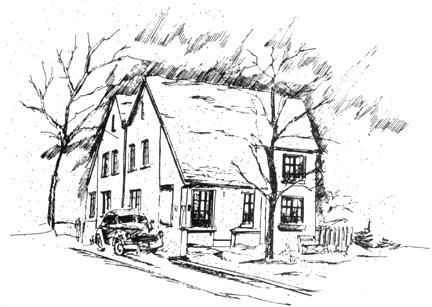
The Mark Town Site was built in 1917 by Chicago Industrialist Clayton Mark Sr. and was designed to be used as housing for his rapidly expanding Indiana Harbor Works of the Mark Manufacturing Company of Evanston, Illinois. The Mark Manufacturing Company was a leading producer of well points used across the nation for both industrial and residential applications. Mark purchased the property for the steel mill and the housing development in 1913 and immediately began plans for the community.
Mark hired Chicago architect Howard Van Doren Shaw to design the model town. Shaw had been hired by the Mark family several years earlier to design Clayton Mark's father's home in Evanston, Illinois and his own estate in Lake Forest in 1913. The original plan for Marktown was to include housing for more than 8,000 workers and supervisors. It was to feature a Market Square similar in concept to that designed by Shaw in Lake Forest, Illinois. It was also to include a major Post Office, a grade school, a senior high school, a theater building, a recreational center and an expansive park that would serve as a buffer between the community and the nearby industry. The original plan was to cover more than 20 acres of land.
